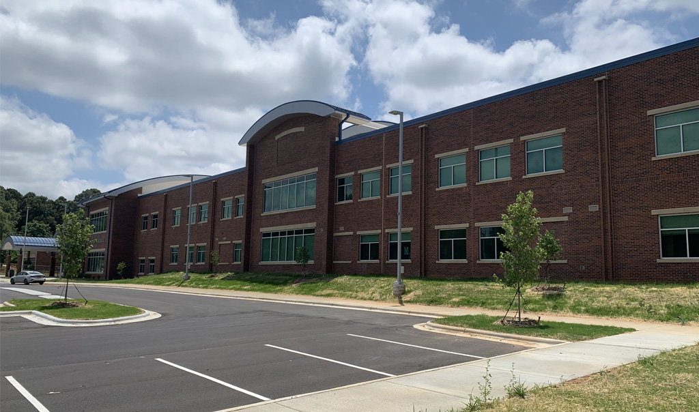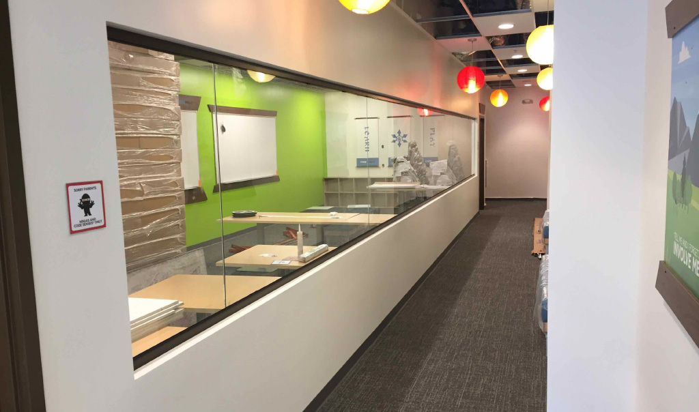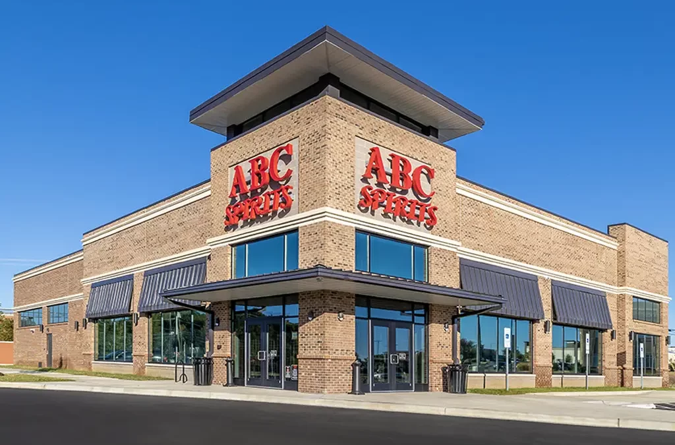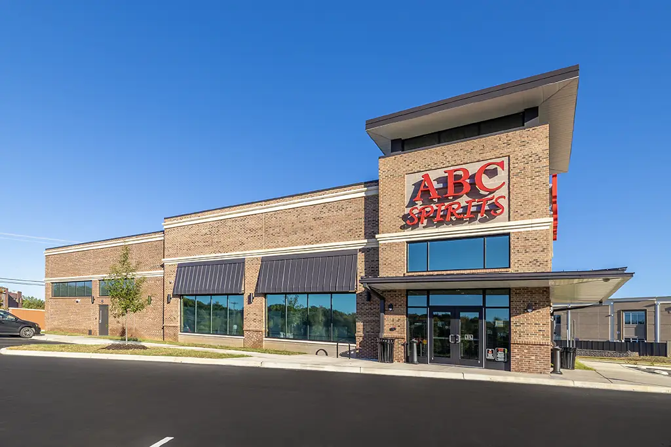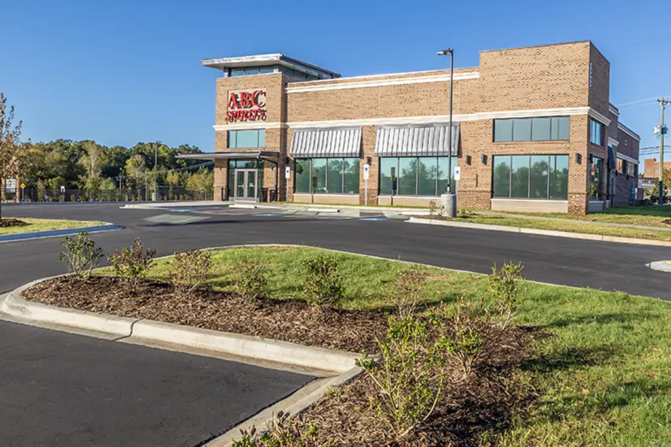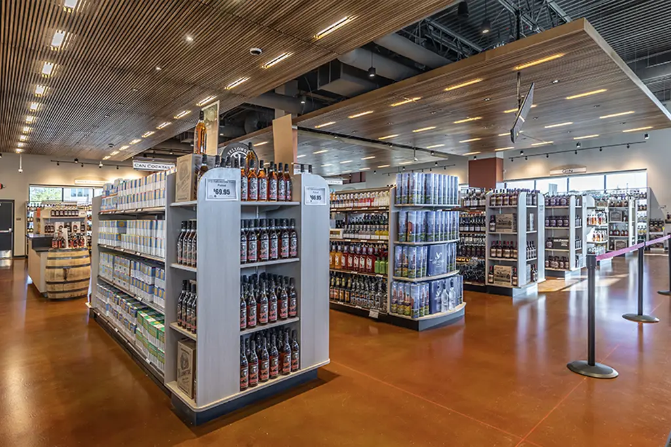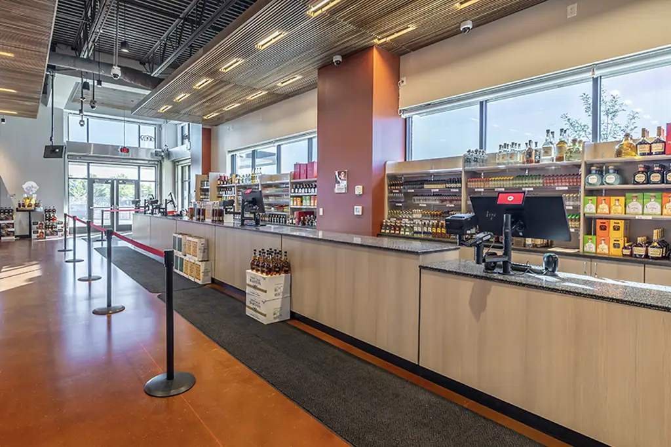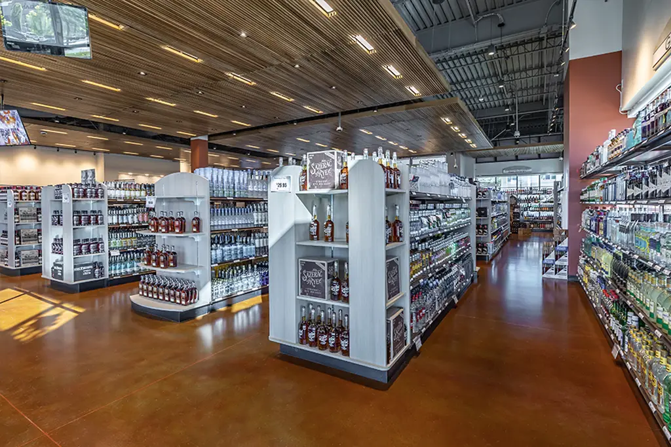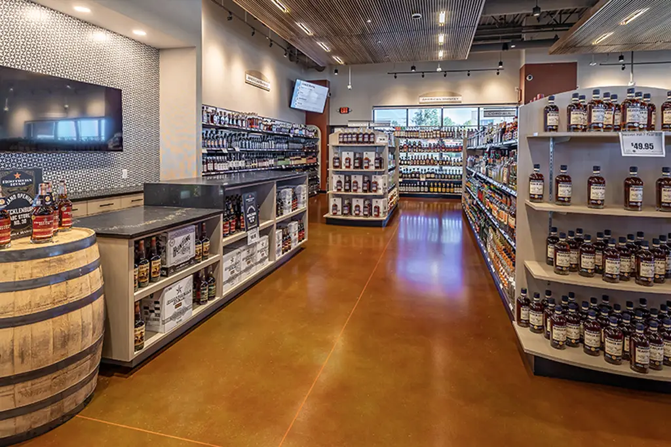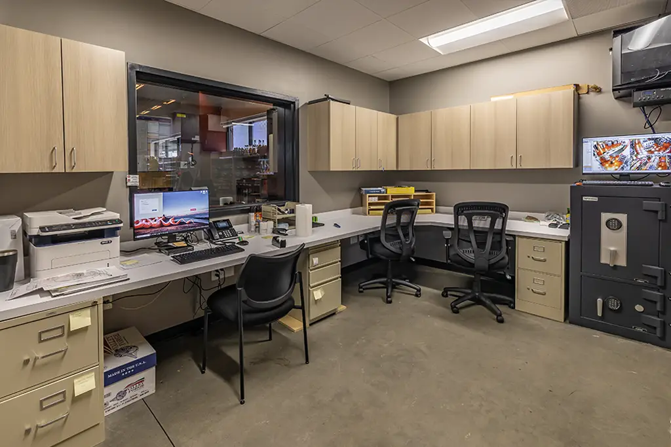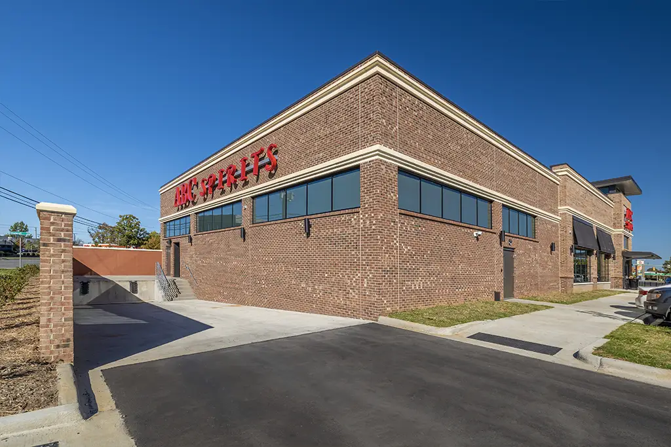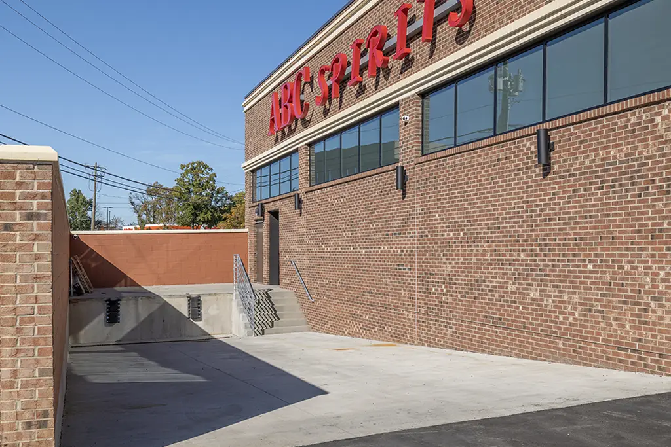Holden Building proudly announces the completion of its latest project, a state-of-the-art facility spanning 7,000 square feet. This structure was constructed from the ground up, featuring meticulously laid footings and a durable slab on grade foundation. Built with conventional steel construction techniques, the building boasts a TPO roof, complemented by a façade crafted from brick and precast materials.
The interior is designed for both functionality and aesthetics, featuring stained floors, sleek aluminum storefront windows, and tasteful wall coverings. The space is thoughtfully divided to accommodate various needs, including a dedicated tasting station, a comfortable break area, and modern restroom facilities.
The exterior landscape, an asphalt parking lot, sidewalks and a building loading dock


